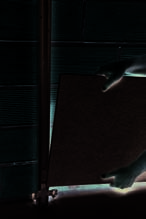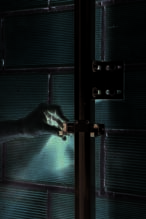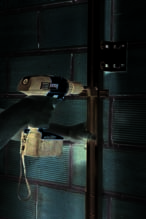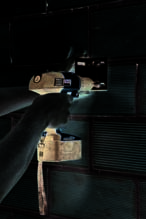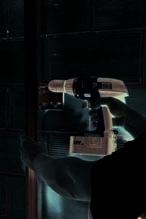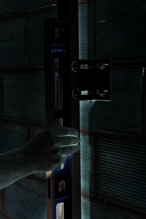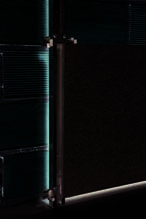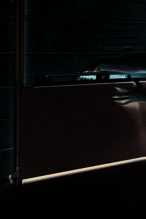10
11
R
E
A
L
I
Z
A
C
I
Ó
N
D
E
P
R
O
Y
E
C
T
O
S
K
E
R
A
B
E
N
S
Y
S
T
E
M
S
C
A
R
R
Y
I
N
G
O
U
T
P
R
O
J
E
C
T
S
Keraben
Systems
pone
a
su
servicio
un
equipo
de
profesionales
coordinado
en
todas las fases del proyecto con los agentes
que
intervienen,
garantizando
la
correcta
ejecución del mismo.
En
una
primera
fase,
el
departamento
técnico
de
Keraben
Systems
,
estudia
la
documentación
del
proyecto,
proponiendo
la solución
adecuada a las necesidades del
mismo,
presentando
documentos
grá.
cos,
cálculo
de
costes
y
soluciones
técnicas
para
la
correcta
ejecución
de
los
puntos
singulares
de
la
fachada
:
recercado
de
ventanas,
esquinas,
techos,
estructuras
voladas, etc.
.
.
Posteriormente
se
plasma
el
despiece
realizado sobre plano a la estructura real del
edi.
cio, realizando mediciones a pie de obra
y
replanteando aquellas
zonas donde fuera
necesario.
Una vez replanteado, equipos profesionales
de
la
instalación
de
fachada,
comienzan
la
instalación de la misma.
Keraben
Systems
provides
a
team
of
professionals
coordinated
with
the
agents
involved
in
the
project
throughout
all
its
stages,
ensuring
the
work
is
carried
out
correctly.
In
the
.
rst
phase,
Keraben
Systems
’
technical
department
studies
the
project
documentation
and
proposes
the
solution
that
best
meets
its
requirements.
It
also
presents
diagrams and other documentation,
cost
calculations
and technical
solutions
to
ensure
the
particular
points
of
the
facade
are
executed
correctly:
e.
g.
the
frames
of
windows,
corners,
roofs,
corbelled
structures, etc.
Details designed on
plan
are
then
adjusted
to
the real
structure
of
the
building,
taking
measurements
on
site
and
altering
plans
wherever necessary.
Once
any
necessary
alterations
have
been
made,
the
professional
teams
of
facade
installers start their work.
REPLANTEO INICIAL PARA LA CORRECTA ALI-
NEACIÓN DE LA ESTRUCTURA PORTANTE
INITI
AL
ALTERATIONS
TO
ENSURE
TH
E
SUPPORT
STRUCTURE
IS
CORRECTLY
ALIGNED.
ENSAMBLAJE DE LA GARRA DE ARRANQUE
AL ANCLAJE.
INSTALACIÓN
DE
LA
PRIMERA
LÍNEA
DE
BA
LDOSAS
CERÁMICAS
SOBRE
L
AS
GARRAS D
E A
RRANQUE.
INSTALACIÓN
DEL
ANCLA
JE,
MEDIAN-
TE
TORNILLERÍA
AUTOTALADRANTE,
AL
PERFIL VERTICAL.
INSTALLING
THE
FASTENING
TO
THE
VERTICAL
PROFILE
USING
SELF-TAPPING
SCREWS.
A
SSEM
BLY
O
F
T
H
E
CL
A
M
P
TO
T
H
E
F
AST
EN
ING
.
INSTALLING
THE
FIRST
ROW
OF
CERAMIC
TILES ON THE CLAMPS.
7
6
5
FIJACIÓN DE L
AS MÉNSULAS AL SOPORTE
CON PERNOS Y/O TACOS.
INSTAL
ACIÓN
DEL
PERFIL
VERTICA
L,
MEDIANTE TORNILLERÍA, A LA MÉNSULA
.
COMPROBACIÓN
DEL
PERFECTO
APLO-
MADO DE L
A PERFILERÍA VERTICAL.
ATTACHING
THE
BRACKETS
TO
THE
SUPPORT WITH SPECIAL BOLTS A
ND
/OR
PLUGS.
INSTALLING THE VERTICAL PROFILE TO THE
BRACKET USING SELF-TAPPING SCREWS.
VERIF
YING
TH
AT
THE
PROFI
LE
IS
PERFECTLY ALIGNED VERTICALLY.
COMPROBACIÓN DE LA PERFECTA NIVELA-
CIÓN DE LA PRIMERA LÍNEA DE BALDOSAS
CERÁMICAS.
ENSAMBLAJE
DE
LA
GARRA
INTERMEDIA
AL
ANCLAJE
Y
A
L
A
BALDOSA
CERÁMICA
INSTALADA EN LA PRIMERA LÍNEA.
SUCESIVA COLOCACIÓN DE BALDOSAS CE-
RÁMICAS Y DETALLE DE A JUNTA HORIZON-
TAL ABIERTA CON EL ANCLAJE OCULTO.
VERIFYING
THAT
THE
FIRST
ROW
OF
CERAMIC TILES IS PERFECTLY ALIGNED.
ASSEMBLY
OF THE INTERMEDIATE
CLAMP
TO THE FASTENING AND TO THE CERAMIC
TILES INSTALLED IN THE FIRST ROW.
SUCCESSIVE
PLACEMENT
OF
CERAMIC
TILES
AND
DETAIL
OF
THE
OPEN
HORIZONTAL
JOIN WITH THE HIDDEN FASTENING.
1
2
3
4
8
9
10

